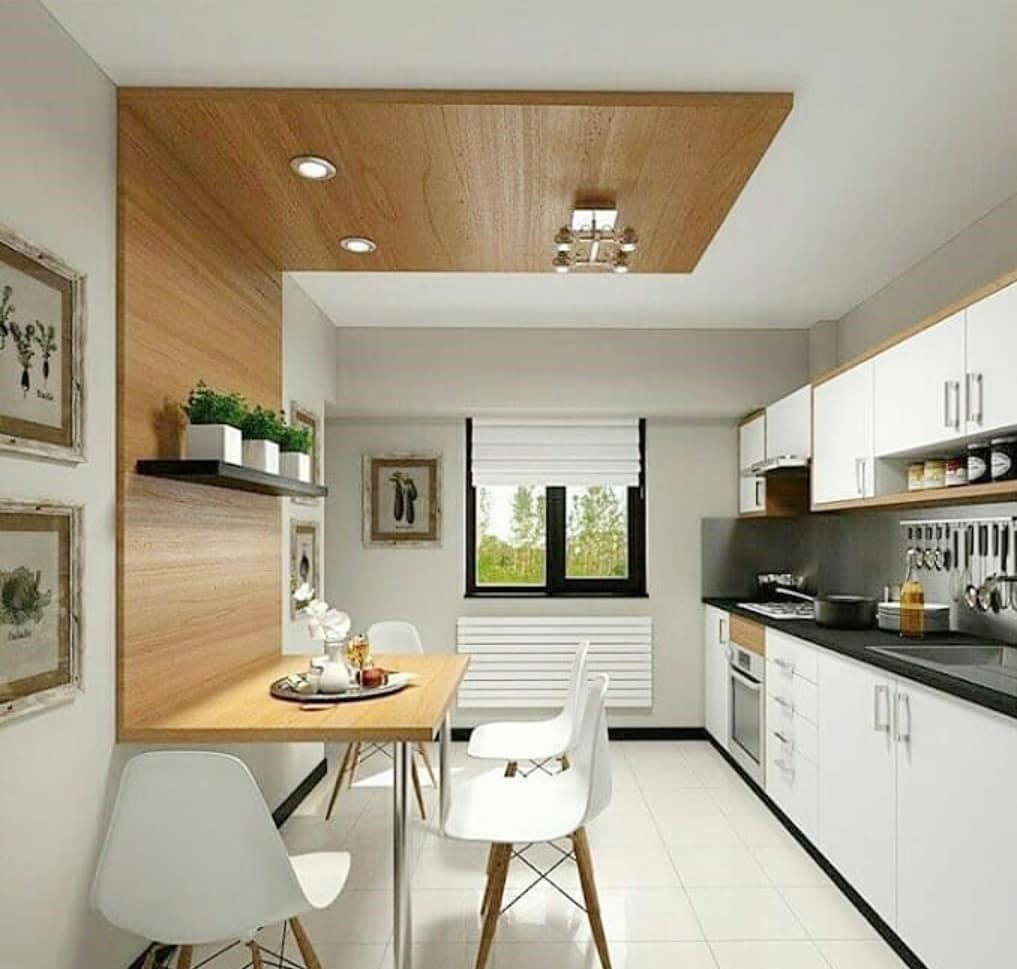Hello Joanswood creation lovers welcome to our first official blogpost, we have been waiting for the perfect time to post this blog now but a wise man once said “there is no perfect time, take the time and make it perfect”
I recall visiting a client to take measurement for her kitchen remodeling. So here came the question I asked her because the existing kitchen I saw wasn’t that bad or so I thought. And her response was “I don’t like entering this kitchen, I dislike the cabinets color, I don’t have enough storage spaces and there wasn’t enough illumination “ in summary she doesn’t like to enter her own kitchen (sounds funny right), thanks to her maid and chef. Apparently she met the kitchen when she moved in. Trust us, we have heard and seen it all from clients who want just a minimalist kitchen to the ones that wants a robust solution. A client once told me that her kitchen is her safe haven that keeps her sane.
Customers who do not know what they want their space to look like, are also not left out, seeing a nicely installed kitchen and wanting the exact look isn’t enough so we thought to share some tips with you in order to have a foreground knowledge of what you want when you put a call through to us. We will aid you in making an informed decision about your space.
Let’s start with the kitchen, just so you know, kitchens are often the heart of the home. Therefore, careful planning is required to ensure a kitchen is beautiful, highly functional and aesthetically pleasing for years to come.
TIP 1: CONSIDER HOW YOU WANT TO USE THE SPACE.
When most people think about a kitchen design, they often have a similar finished product in mind: stainless steel appliances, granite countertops and an island. While there’s certainly nothing wrong with this vision, it’s important to keep in mind that it isn’t your only option. Rather than just meeting the status quo, consider how your family will actually use the kitchen. After all is said and done functionality is key.
Maybe your kids do their homework there and you’d like a desk to be included in the design? Maybe you entertain guests often and need a long dining table to accommodate them? Whatever your personal needs, make sure they’re a part of your design thought process.
TIP 2: PAY ATTENTION TO THE LAYOUT.
The layout is a crucial element of a kitchen design, yet it is one of the most overlooked.
It won’t matter how nice your new refrigerator is if you’re unable to open it fully because your countertop gets in the way. To ensure your new space functions the way it’s supposed to, hire a contractor who will help you draw up a working layout.
However, if you’re going the do it yourself — or even if you just need a little reassurance — we recommend previewing the layout before committing to any purchases. To do this, collect the measurements of all the design elements you’re hoping to include in the space. Then, set out a corresponding length of string to give yourself an idea of how much room each element will take up. As you’re considering how each piece will fit together, be sure to include extra space for walkways (bumping into furniture is a no no)
Side bar – Types of kitchen layouts
- L shaped cabinet is created by running two cabinets along adjacent walls.
- A Galley consists of cabinets on two parallel walls. This layout is the most efficient as it allows plenty of room for preparation and moving between the various kitchen workstation.
- U- Shaped kitchen are another versatile layout. Using three walls in the kitchen, the work stations can be spaced throughout to provide convenience and efficiency.
- G-Shaped kitchens are very similar to U- shaped, using three walls of the kitchen. The key difference is the addition of a peninsula or partial fourth wall that includes additional cabinets and countertop space.
- Single Wall Kitchen has cabinets and appliances lining one wall. It is a simple solution for narrow rooms or small kitchen spaces.
TIP 3. MAKE SURE THERE’S ENOUGH LIGHTING.
You all will agree that there are so many visual components to cooking a meal — chopping up ingredients ( you wouldn’t want to add salt in the place of pepper now would you? ) , measuring them out , reading the stove temperature ( except you like your food burnt and crispy, lol ). The last thing you want is to attempt any of these while squinting for more light. For this reason, kitchen lighting is one occasion where more is better.
Try to envision yourself working in the space while considering where to add lighting (oh yes, the power of imagination). Of course, you’ll want to include some light by the stove, near the sink and over a kitchen island. Also take into account personal preferences, like where you’ll do the bulk of your ingredient prep or if you have room for an eat-in dining area. If you can, consider adding extras like under-cabinet lighting to make the room a little brighter.
Again this kitchen lighting can vary with individual preferences; some people are light sensitive and may not like so much lighting in their space.
TIP 4 – GIVE US A CALL
Yes, at this junction, you might want to consider giving us a call or sending an email to [email protected]. There are quite a lot involved in designing a kitchen and because our cabinetry solutions are bespoke, the end product may vary. So contact us today let’s help you create your dream kitchen. We would like to hear from you if these tips were helpful. Don’t forget to subscribe to our blog!

